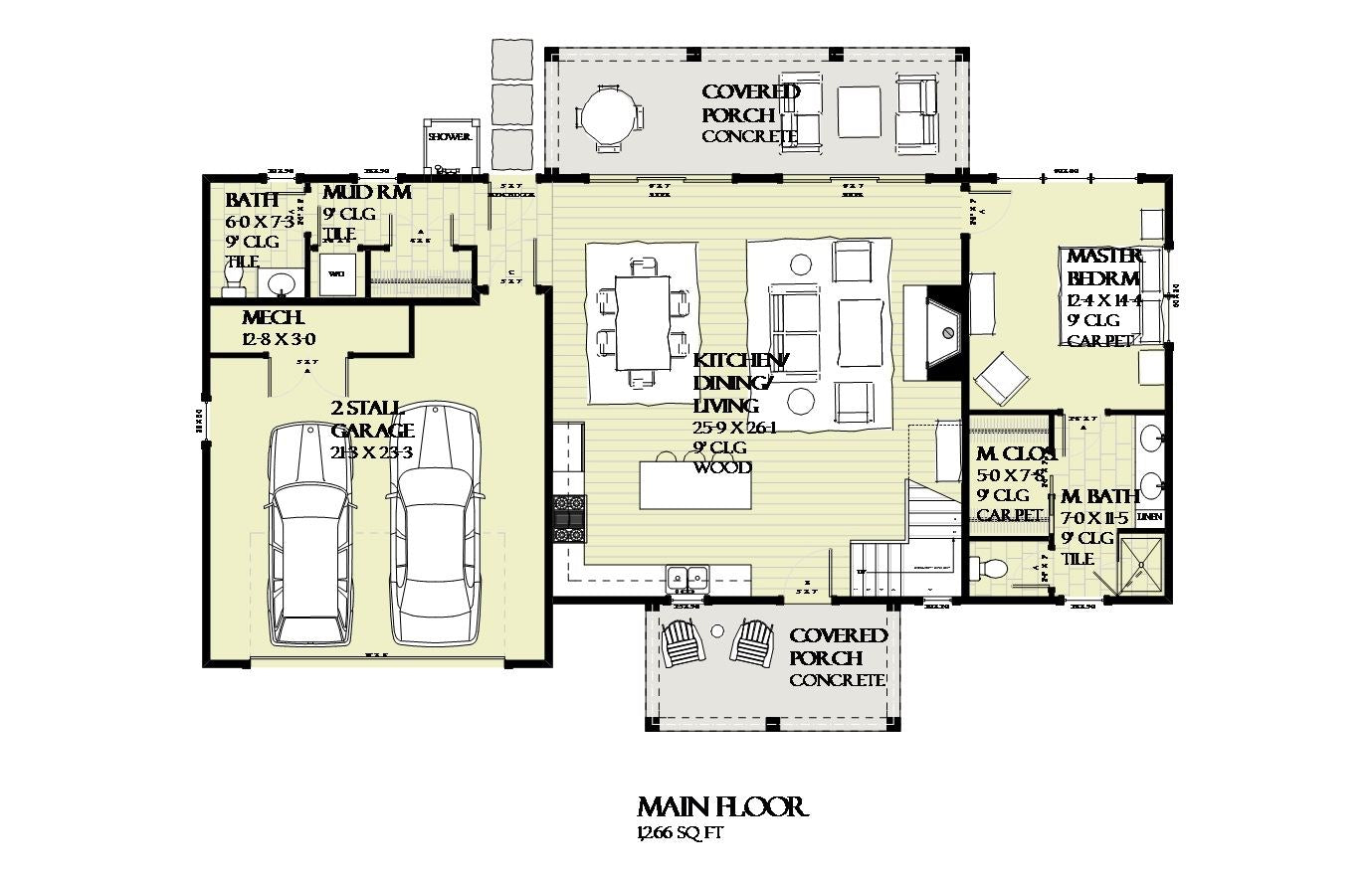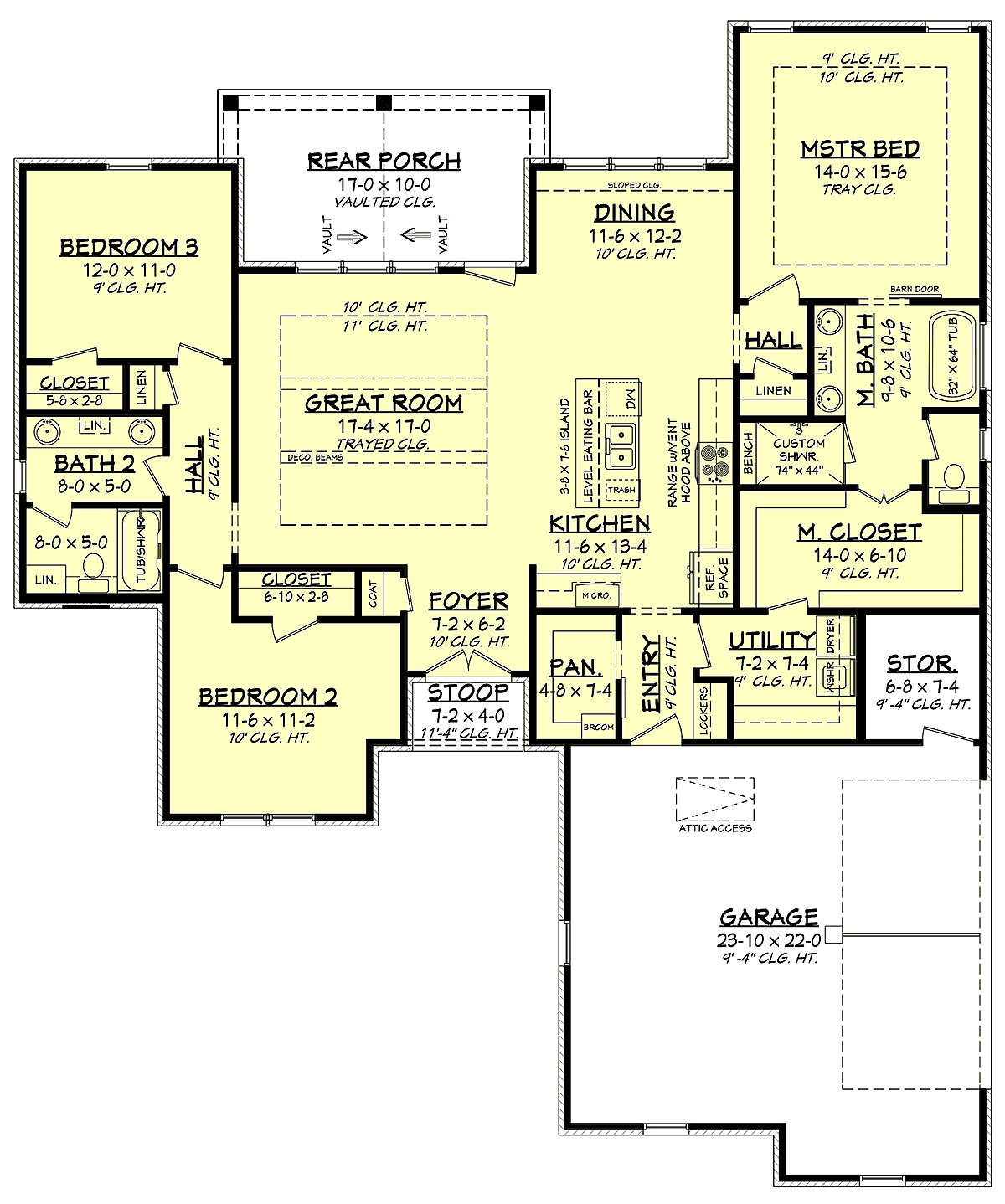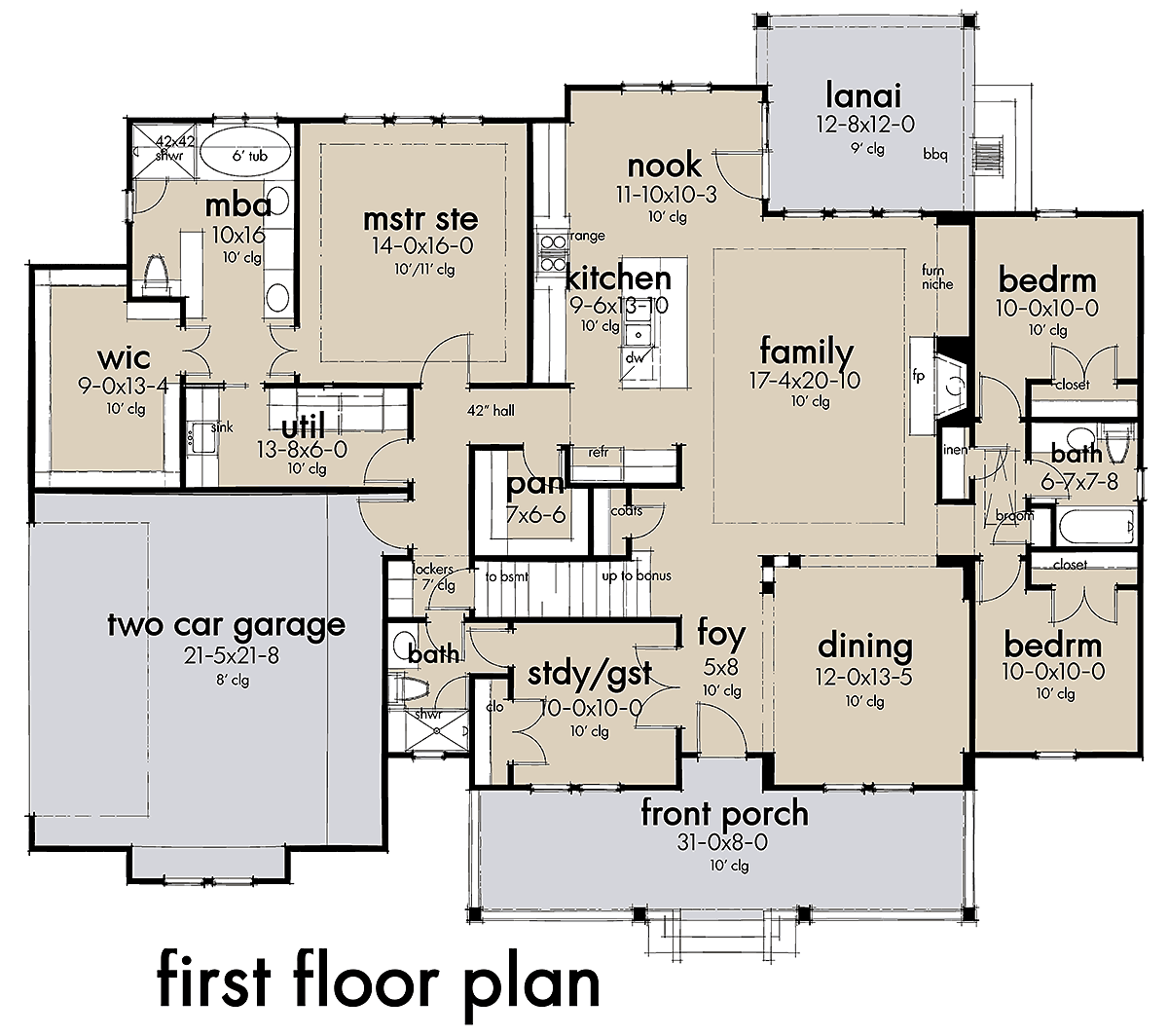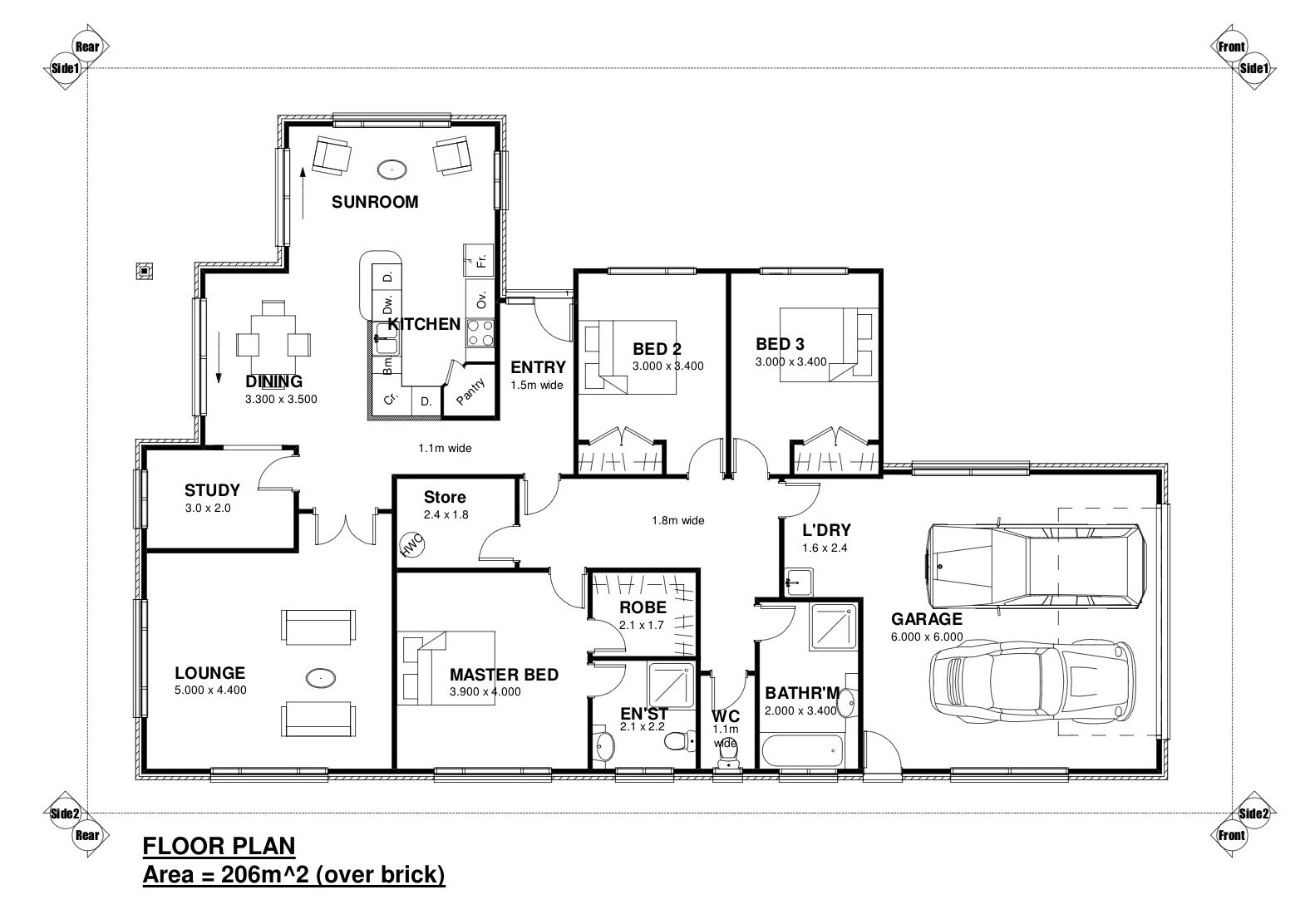| how to make house plan in 40 x 60 ft |
In this video you will learn how to planning to make a perfect house plan by easy steps, it's will be very ease specially if you are an engineers. Also i will share with you some of the best house plan in 2020 you can download it for free.
Related Topics:
- Beautiful Wall Decor Ideas in 2021
- Best rooftop terrace design ideas in 2020
- Bamboo is the Best Alternative to Steel Reinforcement
- Download Beam & Column Design EXCEL Spreadsheet per ACI-318










إرسال تعليق